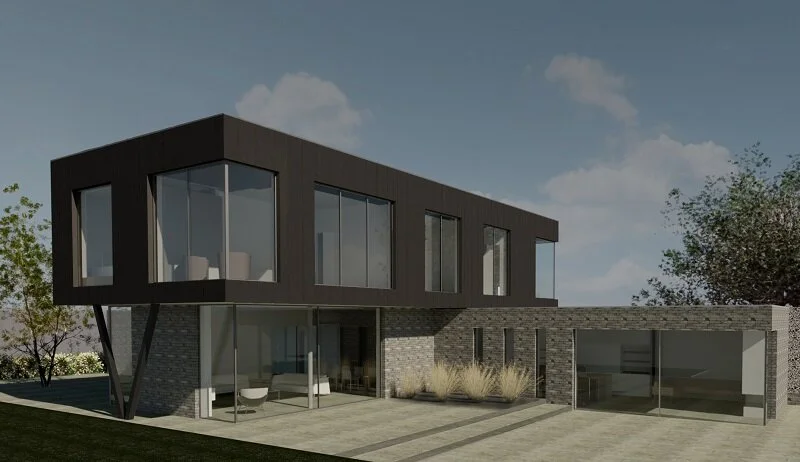Replacement Dwelling, North Norfolk
This four bedroom contemporary house is designed to sit comfortably in the north Norfolk countryside surrounded by historic gardens and woodland. The dwelling replaces a modest traditional brick and flint two storey house on the site. The house was conceived as three forms split by a long flint wall bisecting the site. A door through the wall provides the entrance into the house. To the north is the single storey building to house a double garage and ancillary storage spaces. Behind the wall on the ground floor are the social spaces orientated to command views of the garden with an office divided by a serene courtyard. The floating first floor form accommodates four bedrooms and is clad in zinc in homage to the metal agricultural buildings near the vicinity of the site.






